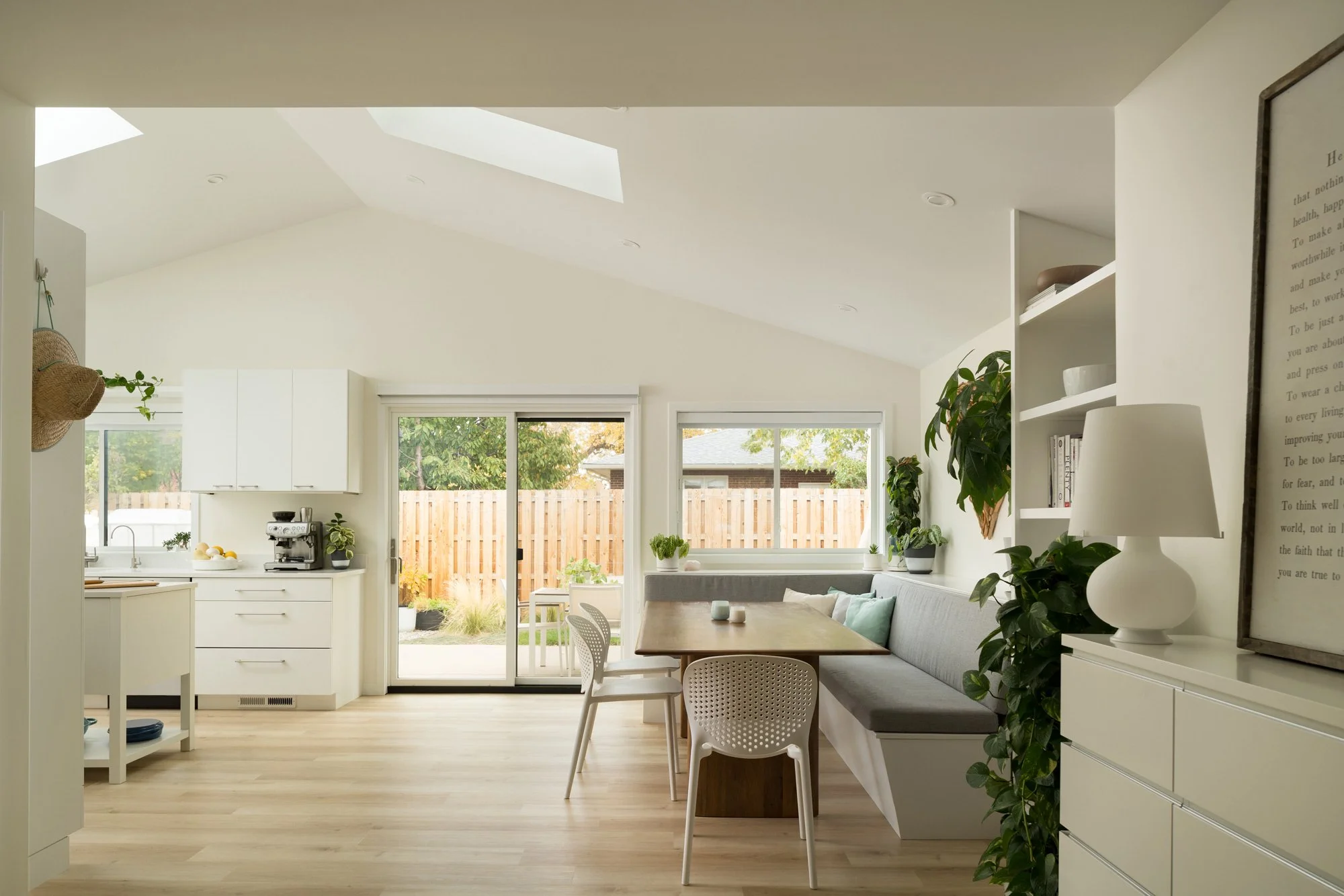
1950s Ranch - Whole House Remodel
Nestled in the heart of Boulder, this 1950s ranch home was thoughtfully transformed to embrace modern living while honoring the charm and character of the neighborhood. The client wished for their home to become a place of gathering and community. This design embraces the open-concept floor plan by dissolving boundaries and encouraging organic interactions between the spaces within the home and with the surrounding landscape.
At the heart of this transformation stands a strategically positioned wood-burning stove, which can be enjoyed from the dining or living areas, perfect for cozy winter nights. The kitchen dining space emerges as the vibrant epicenter of this family-friendly home with a fluid transition to the patio and garden. Vaulted ceilings accentuated with skylights illuminate the space with natural light, creating an airy, expansive feel; while the French oak flooring introduces a touch of grounding warmth and nature. The bedroom wing, intentionally secluded, offers an intimate sanctuary. En-suite bathrooms feature hints of luxury, including a steam shower and a soaking tub, elevating the space for an indulgent spa experience.
Beyond the aesthetics, the fire-wise design includes non-combustible exterior materials, defensible space, and closed soffits. This fully electric home also prioritizes sustainability with features such as electric vehicle and solar power readiness, water-conserving landscaping, and an aging-in-place layout. Collaboration was key in transforming this house into the “forever home“ the couple envisioned and can now enjoy for many years to come - Photography by Dane Cronin
Blue Oak Architecture | Boulder, Colorado | 1950s Ranch - Whole House Remodel | Entry
Blue Oak Architecture | Boulder, Colorado | 1950s Ranch - Whole House Remodel | Entry Porch
Blue Oak Architecture | Boulder, Colorado | 1950s Ranch - Whole House Remodel | Living
Blue Oak Architecture | Boulder, Colorado | 1950s Ranch - Whole House Remodel | Wood-burning Stove & Kitchen
Blue Oak Architecture | Boulder, Colorado | 1950s Ranch - Whole House Remodel | Wood-burning Stove
Blue Oak Architecture | Boulder, Colorado | 1950s Ranch - Whole House Remodel | Dining
Blue Oak Architecture | Boulder, Colorado | 1950s Ranch - Whole House Remodel | Dining & Kitchen
Blue Oak Architecture | Boulder, Colorado | 1950s Ranch - Whole House Remodel | Kitchen & Skylight
Blue Oak Architecture | Boulder, Colorado | 1950s Ranch - Whole House Remodel | Kitchen & Patio
Blue Oak Architecture | Boulder, Colorado | 1950s Ranch - Whole House Remodel | Kitchen
Blue Oak Architecture | Boulder, Colorado | 1950s Ranch - Whole House Remodel | Kitchen Island
Blue Oak Architecture | Boulder, Colorado | 1950s Ranch - Whole House Remodel | Kitchen Sink
Blue Oak Architecture | Boulder, Colorado | 1950s Ranch - Whole House Remodel | Dining
Blue Oak Architecture | Boulder, Colorado | 1950s Ranch - Whole House Remodel | Dining Bench
Blue Oak Architecture | Boulder, Colorado | 1950s Ranch - Whole House Remodel | Dining & Patio
Blue Oak Architecture | Boulder, Colorado | 1950s Ranch - Whole House Remodel | Patio & Umbrella
Blue Oak Architecture | Boulder, Colorado | 1950s Ranch - Whole House Remodel | Patio
Blue Oak Architecture | Boulder, Colorado | 1950s Ranch - Whole House Remodel | Patio & Garden
Blue Oak Architecture | Boulder, Colorado | 1950s Ranch - Whole House Remodel | Garden
Blue Oak Architecture | Boulder, Colorado | 1950s Ranch - Whole House Remodel | Vanity
Blue Oak Architecture | Boulder, Colorado | 1950s Ranch - Whole House Remodel | Owners' Bathroom
Blue Oak Architecture | Boulder, Colorado | 1950s Ranch - Whole House Remodel | Soaking Tub
Blue Oak Architecture | Boulder, Colorado | 1950s Ranch - Whole House Remodel | Tub & Shower
Blue Oak Architecture | Boulder, Colorado | 1950s Ranch - Whole House Remodel | Steam Shower
Blue Oak Architecture | Boulder, Colorado | 1950s Ranch - Whole House Remodel | Entry Before
Blue Oak Architecture | Boulder, Colorado | 1950s Ranch - Whole House Remodel | Living Before


























